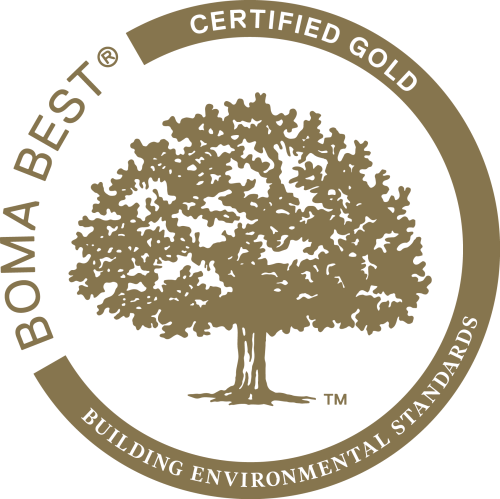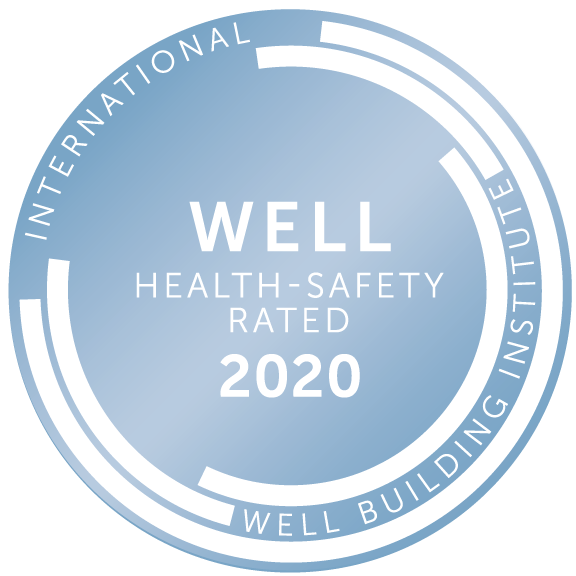
600 - 50 Burnhamthorpe Rd W
Suite Information
Double glass door entry. Brand new finishes and fully furnished with a mix of private offices,meeting rooms, kitchen and open area. Possibility of retaining existing furniture.
Suite Information
Double glass door entry. Brand new finishes and fully furnished with a mix of private offices,meeting rooms, kitchen and open area. Possibility of retaining existing furniture.
Industrial Suite Specifications
Building Description
Located in the heart of Mississauga City Centre, Sussex Centre offers quick access to Highway 403 and is just a short walk away from Square One Shopping Centre and the MiWay transit hub. A multitude of amenities are right within the complex's premises, from onsite restauarants and cafes, to a dental office, dry cleaner, daycare and much more. Access plenty, right at your place of work, contributing to an enhanced employee experience and fulfilling work environments, which boost productivity.
Amenities
Onsite Amenities:
- Simply South Restaurant
- Turtle Jack's
- Bibab Express
- Gong Cha
- Chai Pani (coming soon)
- Optometrist
- Dentist
- Medical Clinic
- Banking
Features
Ceiling Height (slab to T-bar): 8'5"
Fibre Optic Capability: Yes. Zayo, Cogeco, Bell, Rogers, Telus, Cogent
Shipping Receiving: Yes
Satellite Dish Capability: Yes
HVAC Dist System: Central distribution system
HVAC Hours: Monday - Friday - 7:30 am to 6 pm
Fire Detection System: Yes
Sprinkler System: Yes
Manned Security: Yes. 24/7
Downloads
647-308-3529
emailmirankhah@dream.ca
416 620 2866
emailchris.burans@colliers.com
416-505-4828
emailAdam.Dauphinee@colliers.com
Certifications



