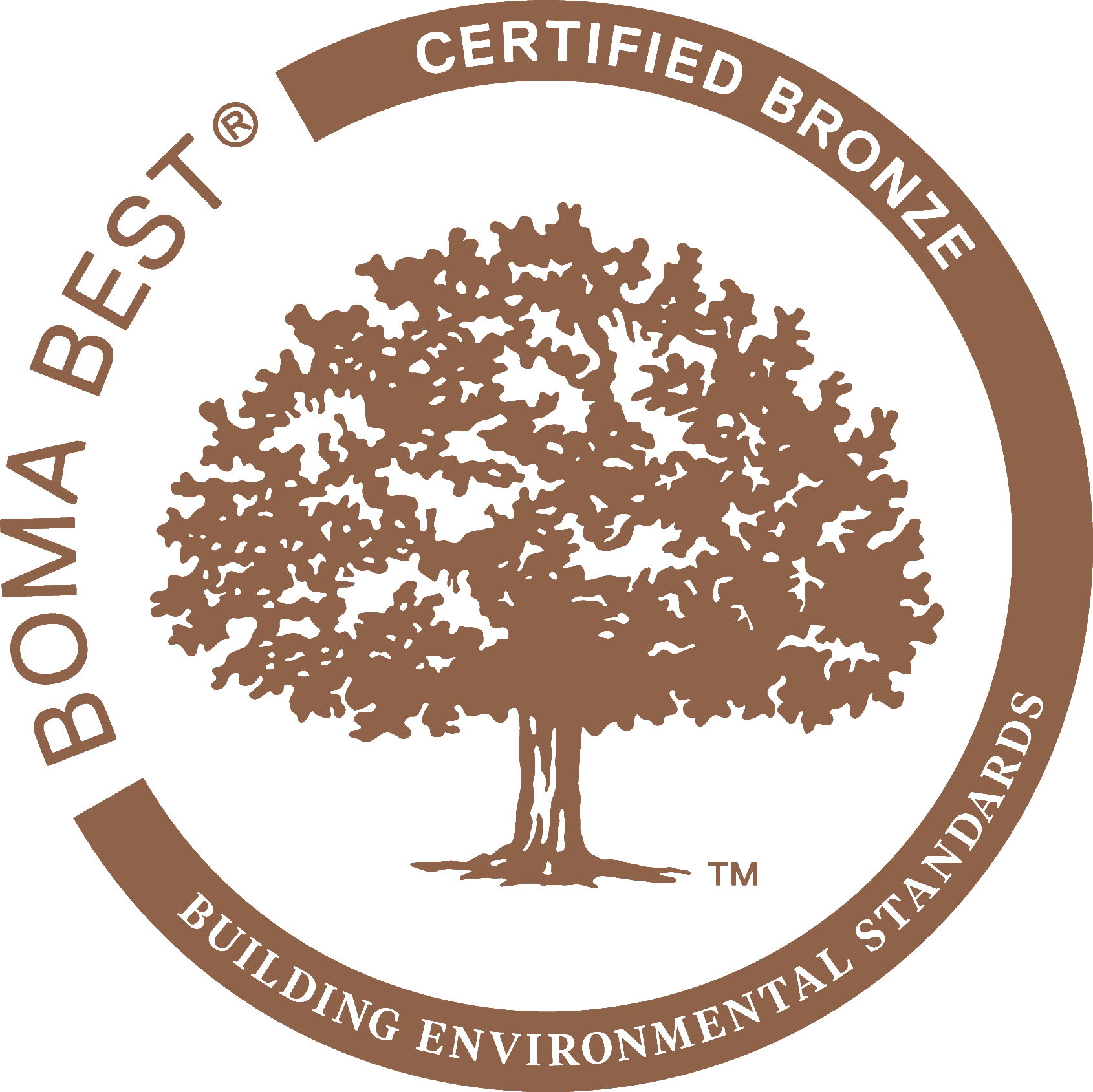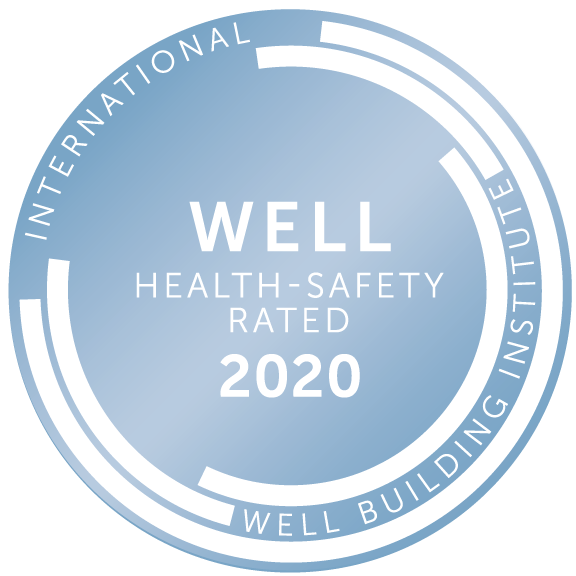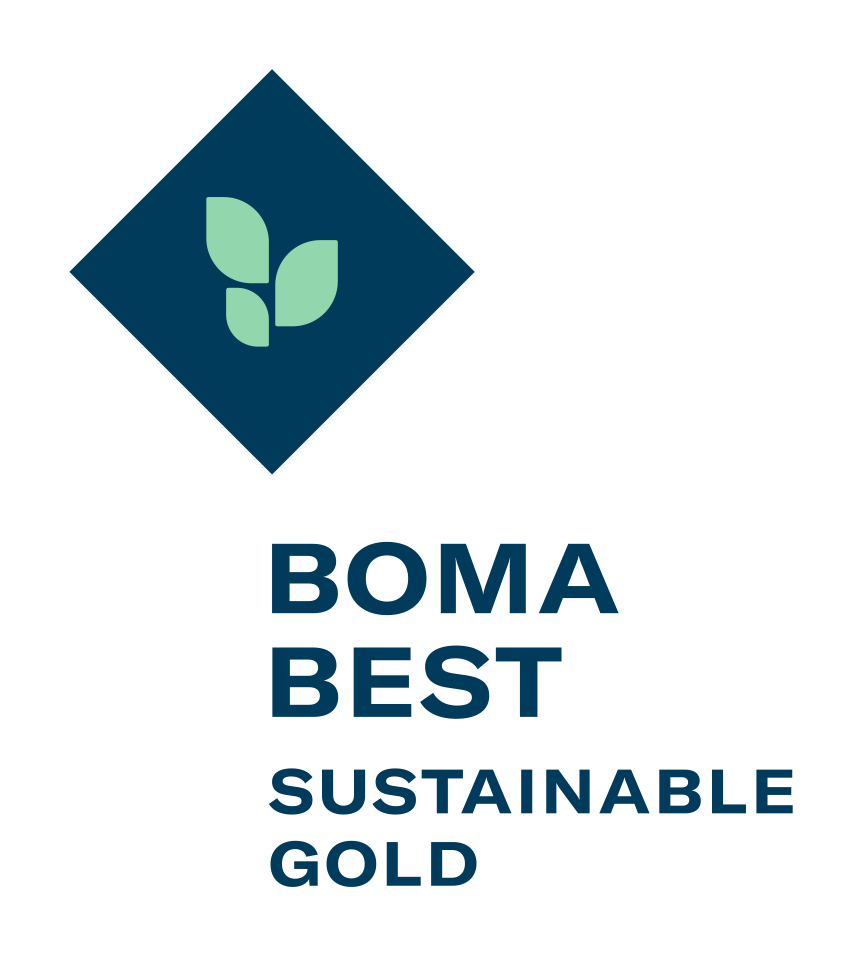
400 - 6 Adelaide Street East
Suite Information
Suite completely open. Bright & airy, freshly painted and new carpet. Right off elevators.
Suite Information
Suite completely open. Bright & airy, freshly painted and new carpet. Right off elevators.
Industrial Suite Specifications
Building Description
With an architecturally distinct façade and a prominent corner location, The Lumsden Building forms an important component of a primary Financial Core intersection. This elite location centrally positions tenants in Canada’s financial capital, with proximity to Toronto’s underground PATH network, regional transportation system and downtown’s best retail, hotel and entertainment amenities – solidifying 6 Adelaide Street East as Toronto’s premier boutique office address.
Fun Fact: Built in 1909, this 10-storey tower was once Toronto's tallest commercial tower.
Features
- Ceiling Height (Slab to T-bar): 8' 3"
- Satellite Dish Capability: Yes
- Fibre Optic Capability: Yes
- HVAC Dist System: 1 Heat pump per floor, 1 cooling tower, 2 boilers
- Fire Detection System: Yes
- Sprinkler System: Ground floor & Basement Only
- Security Systems: Yes
- LEED/BOMA certification: iI progress
- # of Elevators: 3
- Total parking stalls: N/A
Amenities
Onsite Amenities:
- Royal Bank of Canada
- Popeye's Supplements
Nearby Amenities:
- PATH Entrance
- Starbucks Coffee
- Passport Canada
- Service Ontario
- Numerous restaurants & takeouts
- Pumpernickels
- Sansotei
- Sud Forno
- Bar Goa
Downloads
647.244.7316
emailROunjian@dream.ca
416-684-3952
emaildbustamant@dream.ca
Certifications


