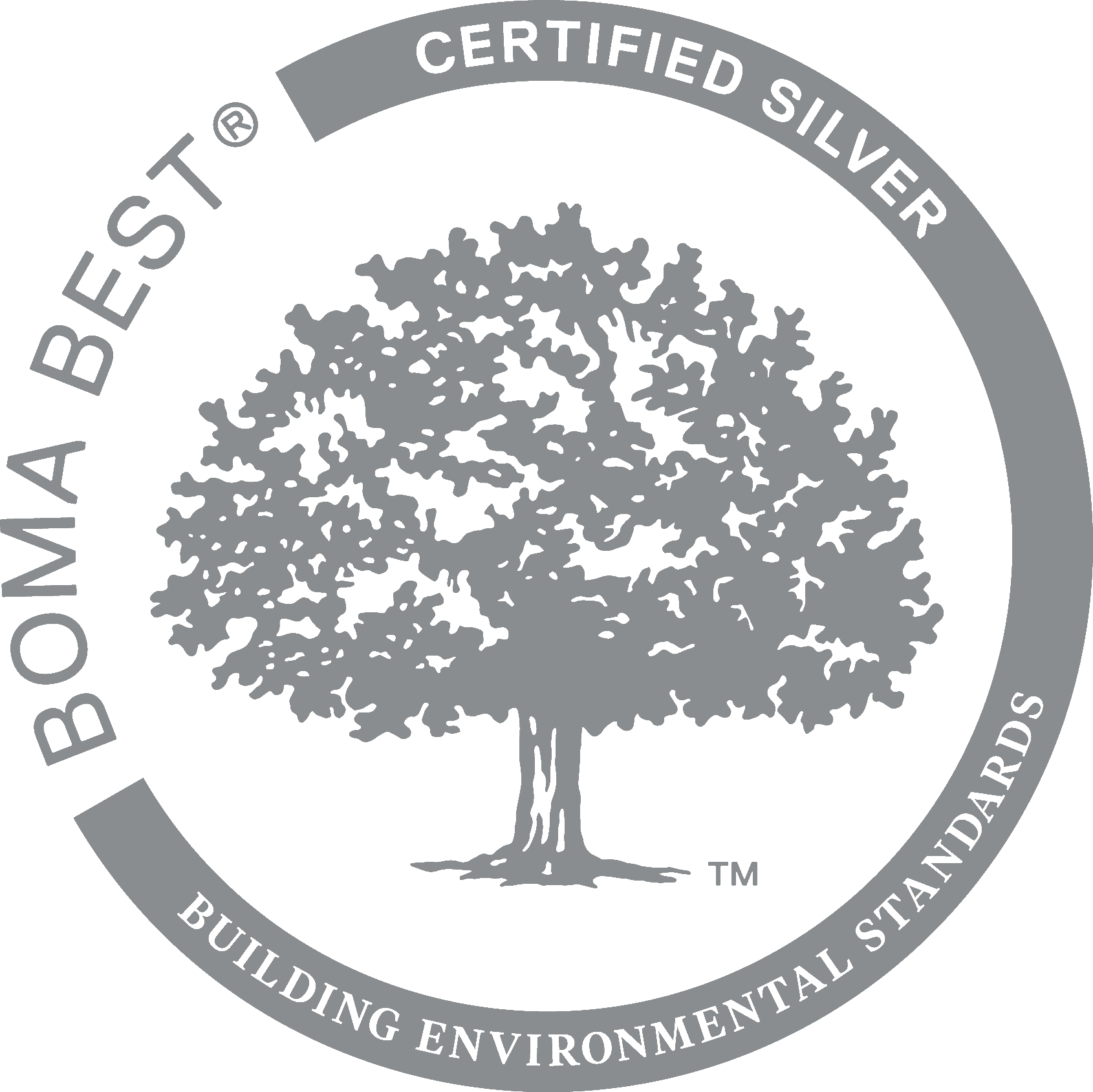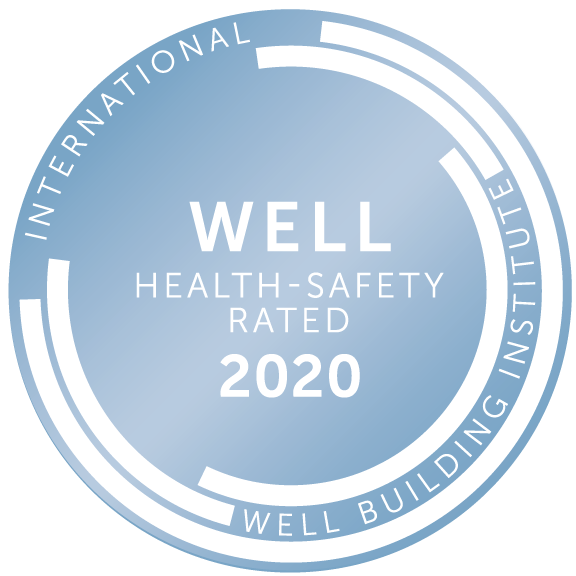
1000 - 606 4th Street SW
606 4 St SW, Calgary, Alberta T2P 1T1get_app
Suite Information
Suite Size
3,361 sf
Availability
Immediately
Type
Office
Rate
Inquire
Total Additional Rent
$22.54 /sf
Suite Notes
9 perimeter offices, boardroom, filing room, storage and kitchen
Suite Information
Suite Size
3,361 sf
Availability
Immediately
Type
Office
Rate
Inquire
Total Additional Rent
$22.54 /sf
Suite Notes
9 perimeter offices, boardroom, filing room, storage and kitchen
Industrial Suite Specifications
Building Description
Fifteen storey office building located on 6th Avenue and 4th Street with direct +15 connection and excellent parking ratio.
General
Year Built 1969
Last Renovated 2017
BOMA Best Silver
WELL Health and Safety Rating Certified
Building Zoned Commercial
Tenant Cost
Building Sizeexpand_more
Number of Floor(s) 16
Typical High Rise Floor 9,804 sf
Typical High Rise Gross Up 15 %
Total Office Space 123,325 sf
Total Retail Space+ 17,913 sf
Total Space 141,238 sf
Constructionexpand_more
Elevatorsexpand_more
Safety & Accessexpand_more
Parkingexpand_more
Anchor Tenantsexpand_more
Downloads
Sharlene McKillopVP, Property ManagementDream Office REITsmartphone
403-270-2476
emailSMcKillop@dream.ca
Certifications

