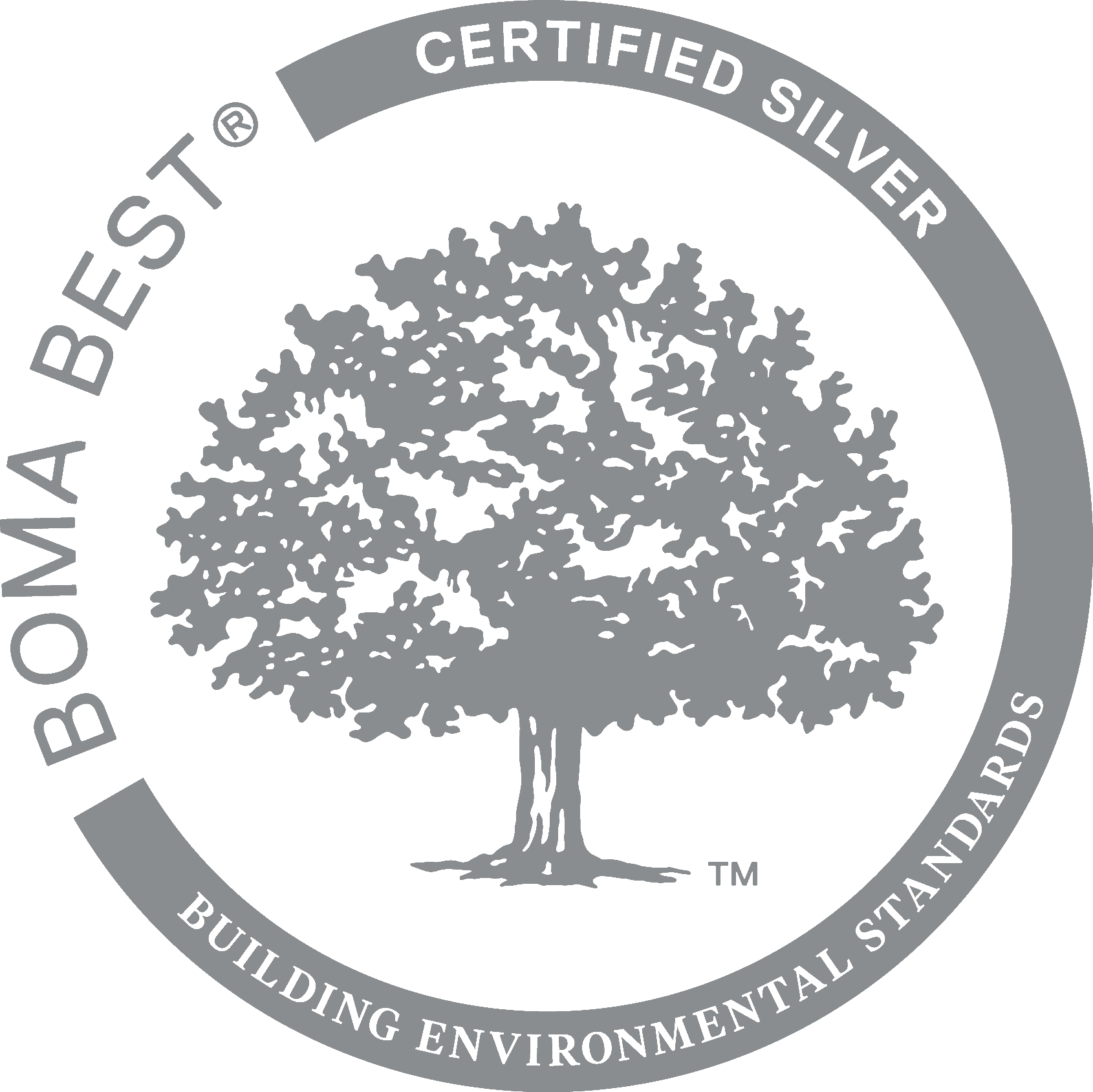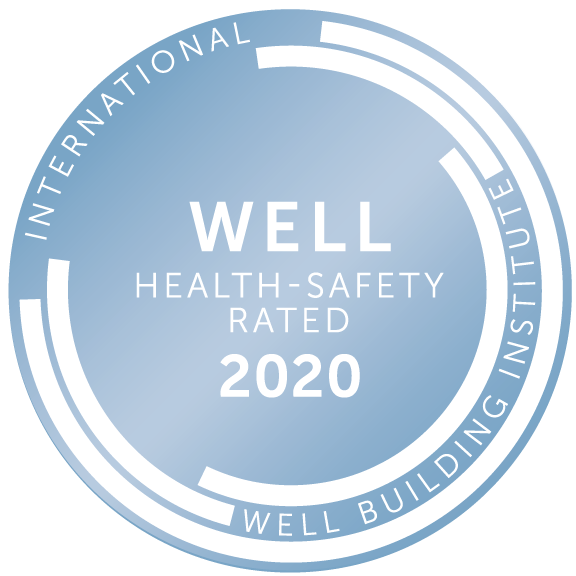
1500 - 606 4th Street SW
606 4 St SW, Calgary, Alberta T2P 1T1get_app
Suite Information
Suite Size
6,853 sf
Maximum Contiguous
9,103 sf
Availability
Immediately
Type
Office
Rate
Inquire
Total Additional Rent
$22.54 /sf
Suite Notes
Predominately open plan with internal offices and views to the West and North.
Suite Information
Suite Size
6,853 sf
Maximum Contiguous
9,103 sf
Availability
Immediately
Type
Office
Rate
Inquire
Total Additional Rent
$22.54 /sf
Suite Notes
Predominately open plan with internal offices and views to the West and North.
Industrial Suite Specifications
Building Description
Fifteen storey office building located on 6th Avenue and 4th Street with direct +15 connection and excellent parking ratio.
General
Year Built 1969
Last Renovated 2017
BOMA Best Silver
WELL Health and Safety Rating Certified
Building Zoned Commercial
Tenant Cost
Building Sizeexpand_more
Number of Floor(s) 16
Typical High Rise Floor 9,804 sf
Typical High Rise Gross Up 15 %
Total Office Space 123,325 sf
Total Retail Space+ 17,913 sf
Total Space 141,238 sf
Constructionexpand_more
Elevatorsexpand_more
Safety & Accessexpand_more
Parkingexpand_more
Anchor Tenantsexpand_more
Downloads
Suite Brochure
Broker Package
Sharlene McKillopVP, Property ManagementDream Office REITsmartphone
403-270-2476
emailSMcKillop@dream.ca
Certifications

