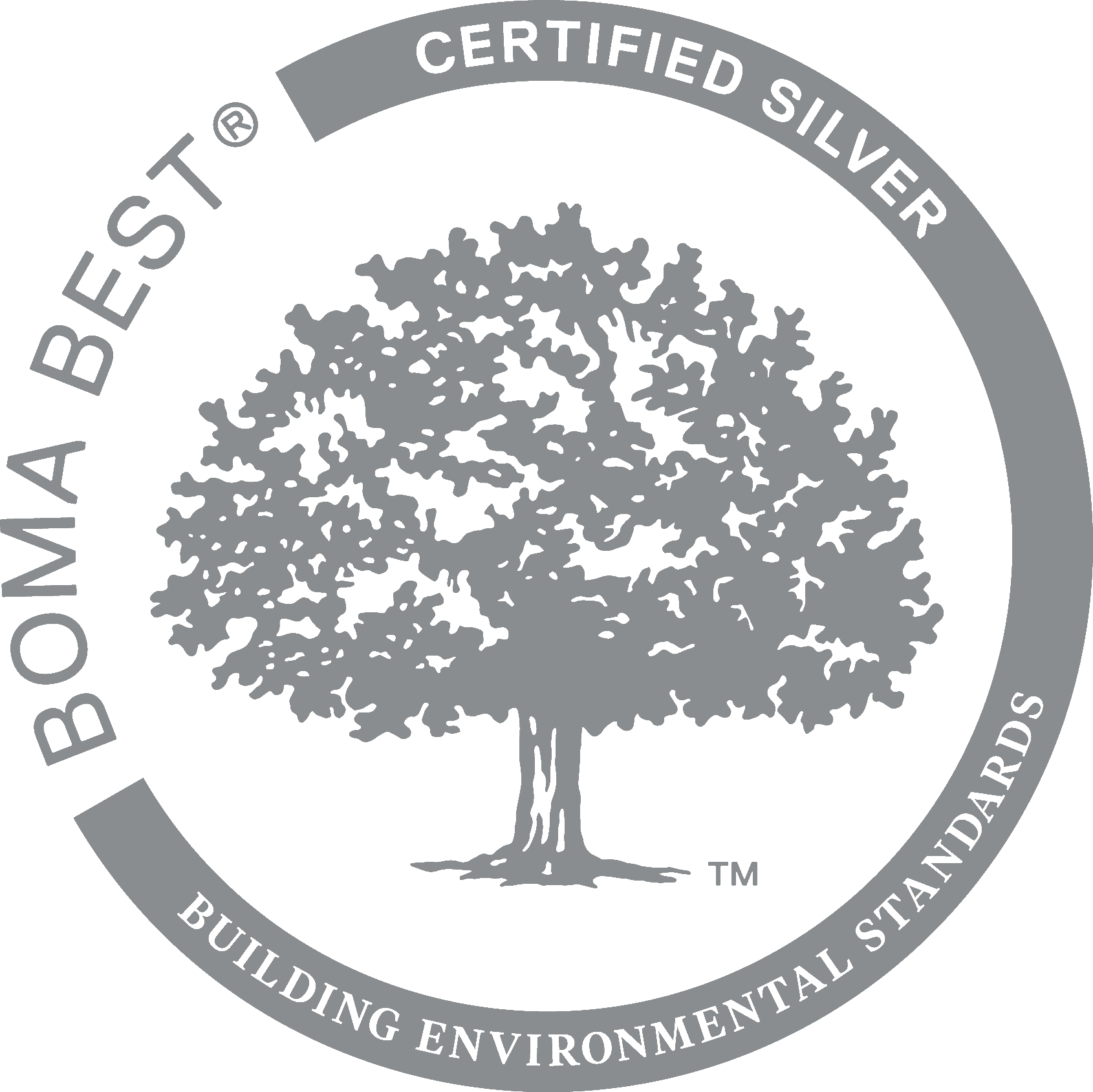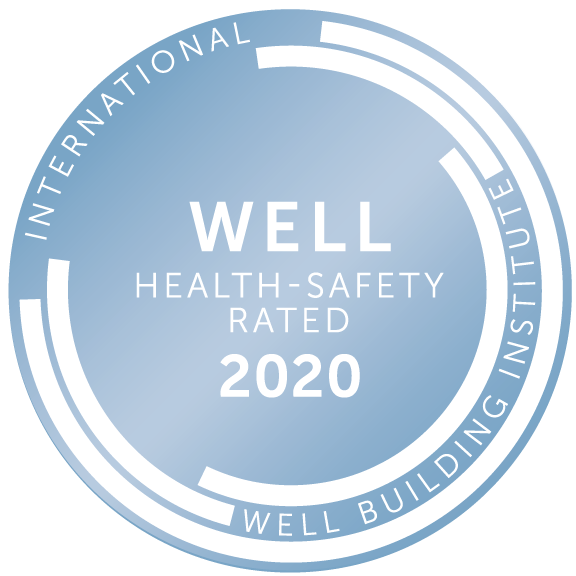
101 - 425 Bloor Street East
Suite Information
Ground floor space, ideal for medical/dental use. Located at the corner of Bloor St. East and Sherbourne St., adjacent to Sherbourne Station. Contiguous with Suite 101 for 5,601 SF
Suite Information
Ground floor space, ideal for medical/dental use. Located at the corner of Bloor St. East and Sherbourne St., adjacent to Sherbourne Station. Contiguous with Suite 101 for 5,601 SF
Industrial Suite Specifications
Building Description
Situated east of Yonge along the Bloor Street office corridor, 425 Bloor Street is minutes away from the bustling Yonge & Bloor and Yorkville neighbourhoods offering tenants easy access to world-class shopping, banking, restaurants, and fitness centres. Built in 1986, this 6-storey building includes a ground floor coffee shop, security, and underground parking. Direct access to Sherbourne subway station, public transit surface routes, and the DVP highway allows tenants to enjoy a smooth and fast commute to and from work.
Features
- Public Transit Surface Route: Yes
- Ceiling Height (slab to T-bar): 8'5"
- Satellite Dish Capability: yes
- Fibre Optic Capability: yes
- HVAC Dist System: Central distribution system
- Fire Detection System: Yes
- Sprinkler System: Yes (parking lot & lower level)
- Security Systems: Access card + time zones
Amenities
Onsite Amenities
- Circle K Convenience
- Sherbourne Station
Nearby Amenities
- Restaurants
- TD Canada Trust
- No Frills Grocery
- Bloor Sherbourne/Rosedale Pharmacy
- Tim Hortons
Sustainability & Awards
Downloads
647-308-3529
emailmirankhah@dream.ca
Certifications

