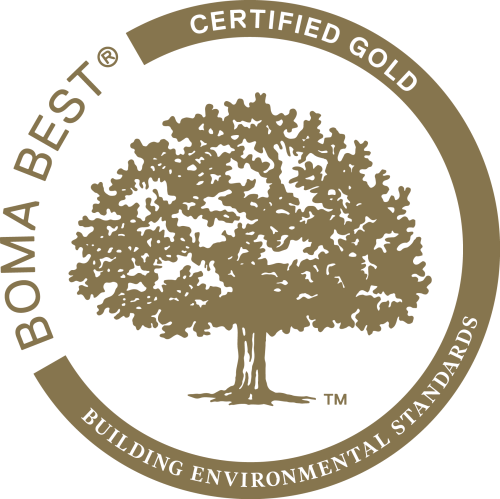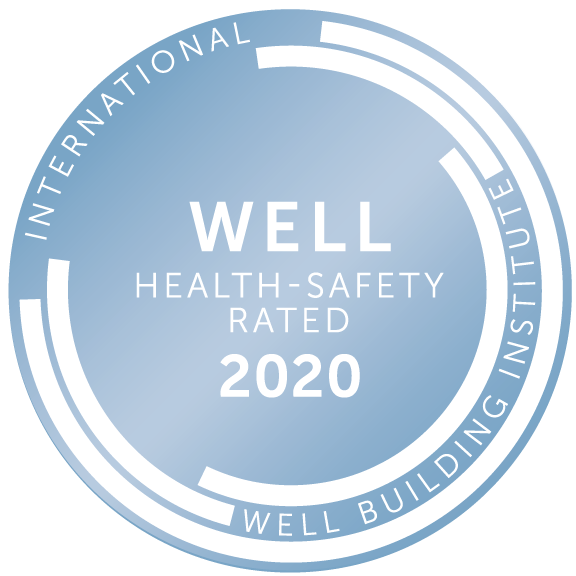
36 Toronto Street
Building Description
Located just steps away from the financial district on the east side of Yonge Street, 36 Toronto is a first-class office building featuring an impressive atrium, newly upgraded destination dispatch elevators, manned security, and quality on-site amenities. Its convenient location provides tenants with access to a great selection of restaurants, office services, banking, and shopping. The building offers onsite access to new retailers like Bar Goa and OEB Breakfast and is just minutes away from amenities like the Eaton Centre, Goodlife Fitness Service Ontario and King TTC Station.
36 Toronto Street is WiredScore Certified Gold. This building provides tenants with access to multiple high quality internet service providers and a variety of cabling types including fiber. For more information, please see our building fact sheet.
Fun Fact: Named the Excelsior Life Building, 36 Toronto was built in 1914 and designed by architect E.J. Lennox who also designed Casa Loma and Old City Hall.
Amenities
Onsite Amenities
- Poké Box
- Curatus Wine Club
- Coffee by Carton's
- Victoria Dry Cleaners
- Canada Post
- Samir Hair Design
- Bar Goa
Nearby Amenities
- PATH system
- Eaton Centre
- Goodlife Fitness
- Numerous Restaurants '
- OEB Breakfast
- Terroni
- Nami
- Pumpernickels
- Sansotei
Features
- Public Transit Surface Route: Yes
- Ceiling Height (slab to T-bar): 8'5"
- Fibre Optic Capability: Yes
- Shipping Receiving: Yes
- Satellite Dish Capability: Yes
- Fire Detection System: Yes
- Sprinkler System: Yes
- Manned Security: Yes
- Security Systems: Computerized access control and alarm monitoring system.
Sustainability & Awards
Downloads
647-308-3529
emailmirankhah@dream.ca
Certifications


