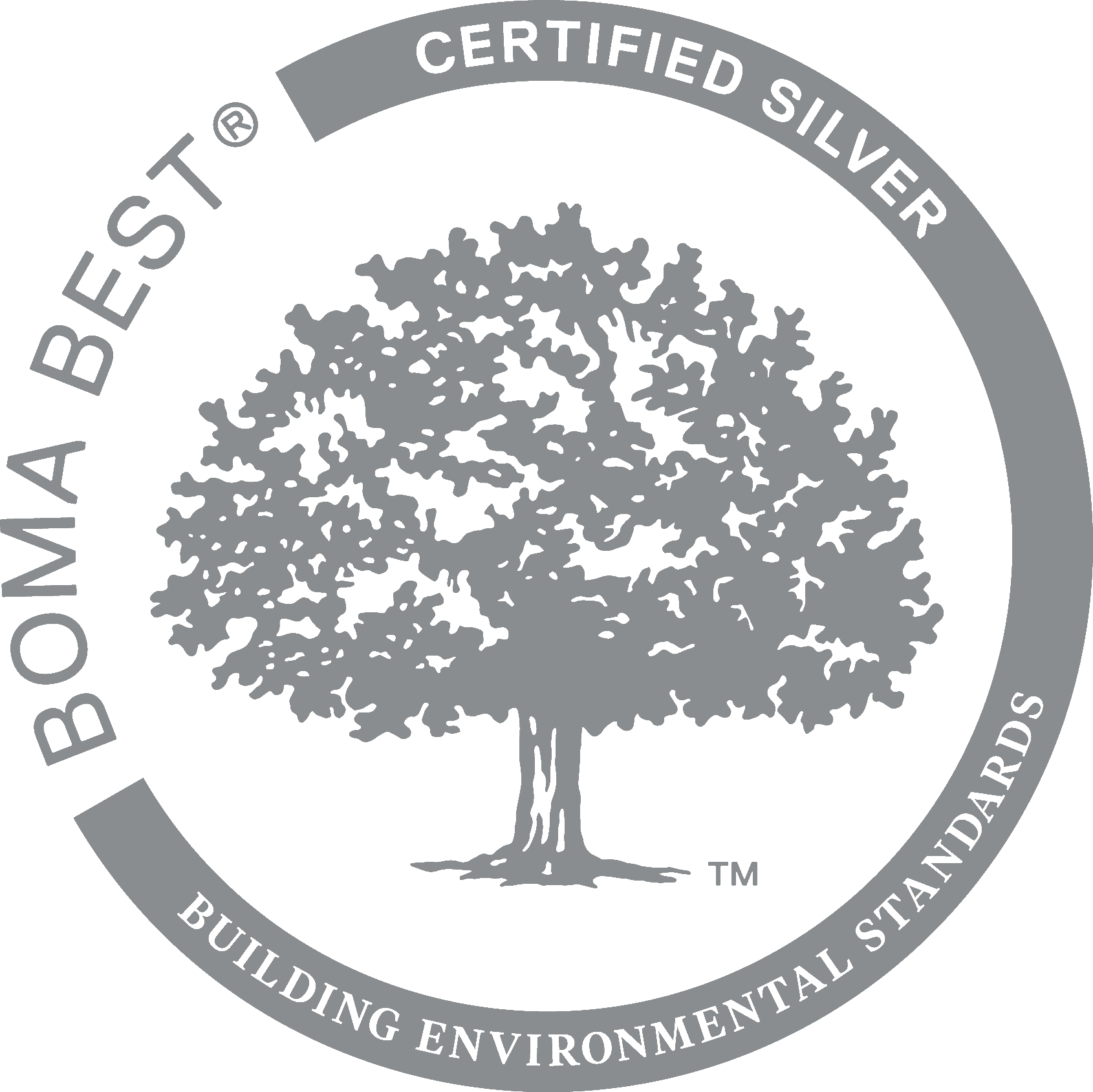
300 - 330 Bay Street
Suite Information
Full floor suite in base building condition with view overlooking atrium. Feasibility Plan shown above.
Suite Information
Full floor suite in base building condition with view overlooking atrium. Feasibility Plan shown above.
Industrial Suite Specifications
Building Description
Nestled in Toronto's financial core, this 1925 building features the elegant finishes of the 20s with all the amenities and conveniences of today. Situated around the corner from the Eaton Centre and just minutes from hotels, restaurants, cafes, shopping and the PATH system, 330 Bay Street provides tenants access to all that downtown Toronto has to offer.
Fun fact: The building’s architects, Chapman and Oxley, well known for their Beaux-Arts style, designed many other prominent Toronto structures including the Liberty Grand, Sunnyside Pavilion, Palais Royale, and Princes’ Gates.
Features
- Public Transit Surface Route: Yes
- Ceiling Height (slab to T-bar): 8'6"
- Fibre Optic Capability: Yes
- Satellite Dish Capability: Yes
- HVAC Dist System: ceiling ducting/plenum return/perimiter radiant heating
- Fire Detection System: Yes
- Sprinkler System: Yes
- Manned Security: Yes
Amenities
Onsite Amenities
- CKTL & CO
- estiatorio Milos
- Tenant Conference Centre
Nearby Amenities
- PATH system
- Eaton Centre
- Restaurants & Cafes:
- Daphne Restaurant
- John & Sons Oyster House
- Starbucks (June 2025)
- Florin' on Richmond
- Banking
- Fitness
Sustainability & Awards
Downloads
4164555824
emailLauren.Luchini@ca.cushwake.com
4163653811
emailMeadley@dream.ca
Certifications

