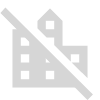
Sorry, the listing you're looking for cannot be found.
The link you clicked may be broken or the page may have been removed.
View other availabilities in this property.Start a new search

The link you clicked may be broken or the page may have been removed.