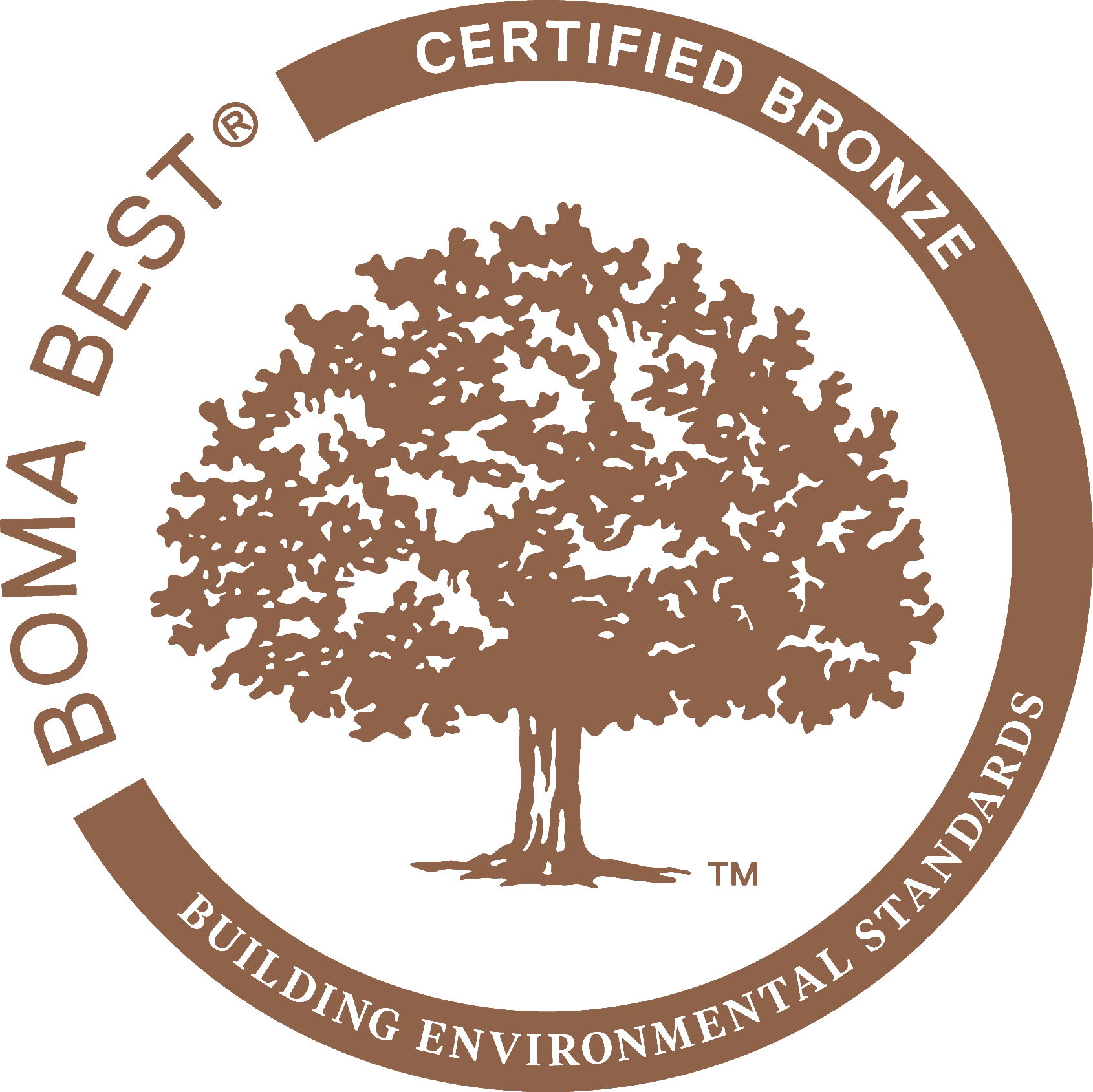301 - 349 Carlaw Avenue
Suite Information
Open concept space with exposed ceilings and large windows providing ample natural light. Exposed brick walls provide desirable character aesthetic finished with hardwood flooring. Kitchenette in-suite.
Suite Information
Open concept space with exposed ceilings and large windows providing ample natural light. Exposed brick walls provide desirable character aesthetic finished with hardwood flooring. Kitchenette in-suite.
Industrial Suite Specifications
Building Description
349 Carlaw is located just north of the bustling Queen Street East strip. While the Leslieville area has emerged as Toronto’s hippest place to dine, drink, shop and live, 349 Carlaw has a unique history. Built in 1908 by A.A. Barthelmes, one of Canada’s best “piano men”, 349 Carlaw was one of the most modern factories in Toronto at the time, having used state-of-the-art construction techniques and materials, such as the introduction of the Mushroom System of Reinforced Concrete, which eliminated the need of all interior beams between the building’s columns. Although Barthelmes did not make pianos, his factory manufactured the actions and sold these to makers of fine pianos. With its rich history, this area will continue to see rapid growth that includes intensification and improvement of the Riverdale and Queen East communities, and is accessible via the Queen & King Streetcar lines that offers a short 10 minute commute to the Financial District.
Amenities
Nearby Amenities
- The Real Jerk
- Dundas and Carlaw Wine & Coffee Bar
- Gare de L'est Brasserie
- MOVE Fitness Club
- The Rock Oasis
Downloads
4164555824
emailLauren.Luchini@ca.cushwake.com
647-308-3529
emailmirankhah@dream.ca
647-504-0888
emailmihasko@dream.ca
647-202-5857
emailSVatcher@dream.ca
Certifications
